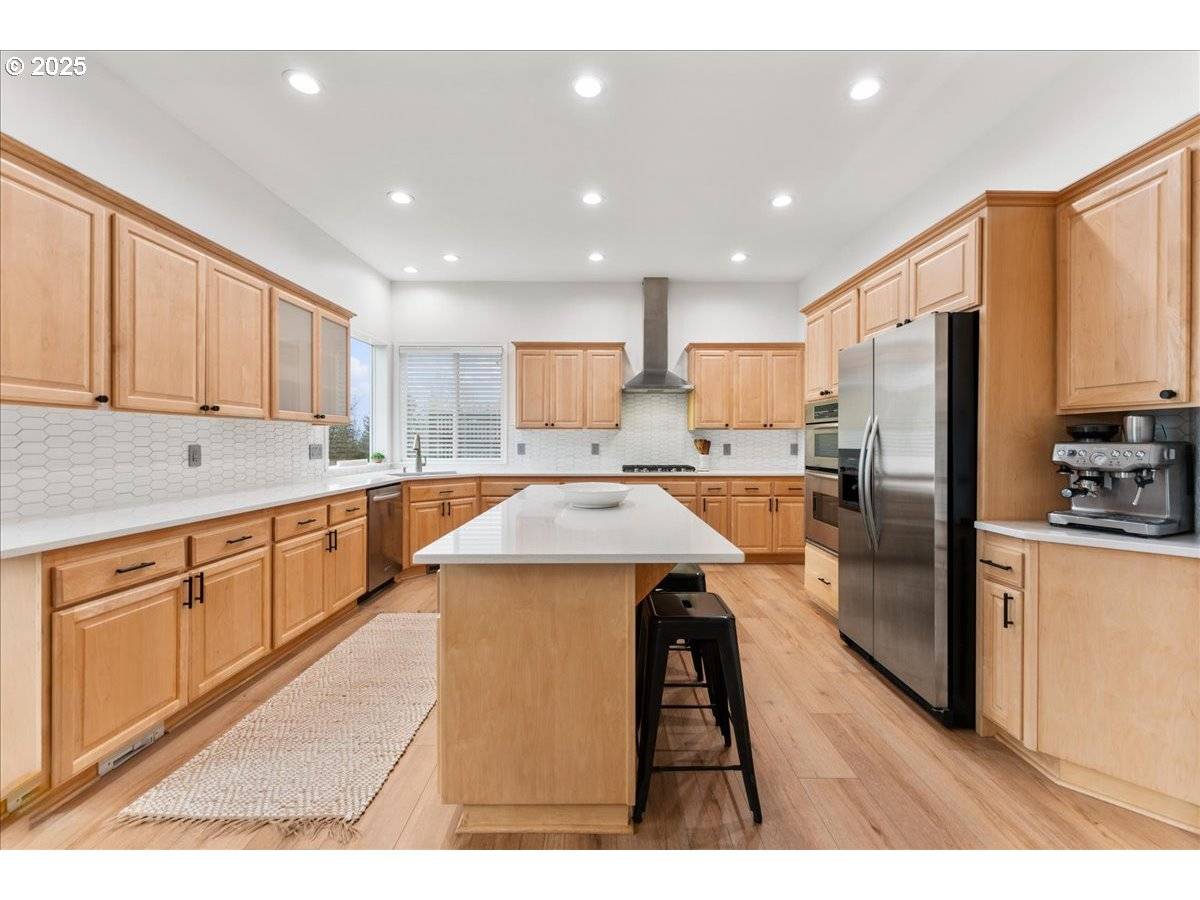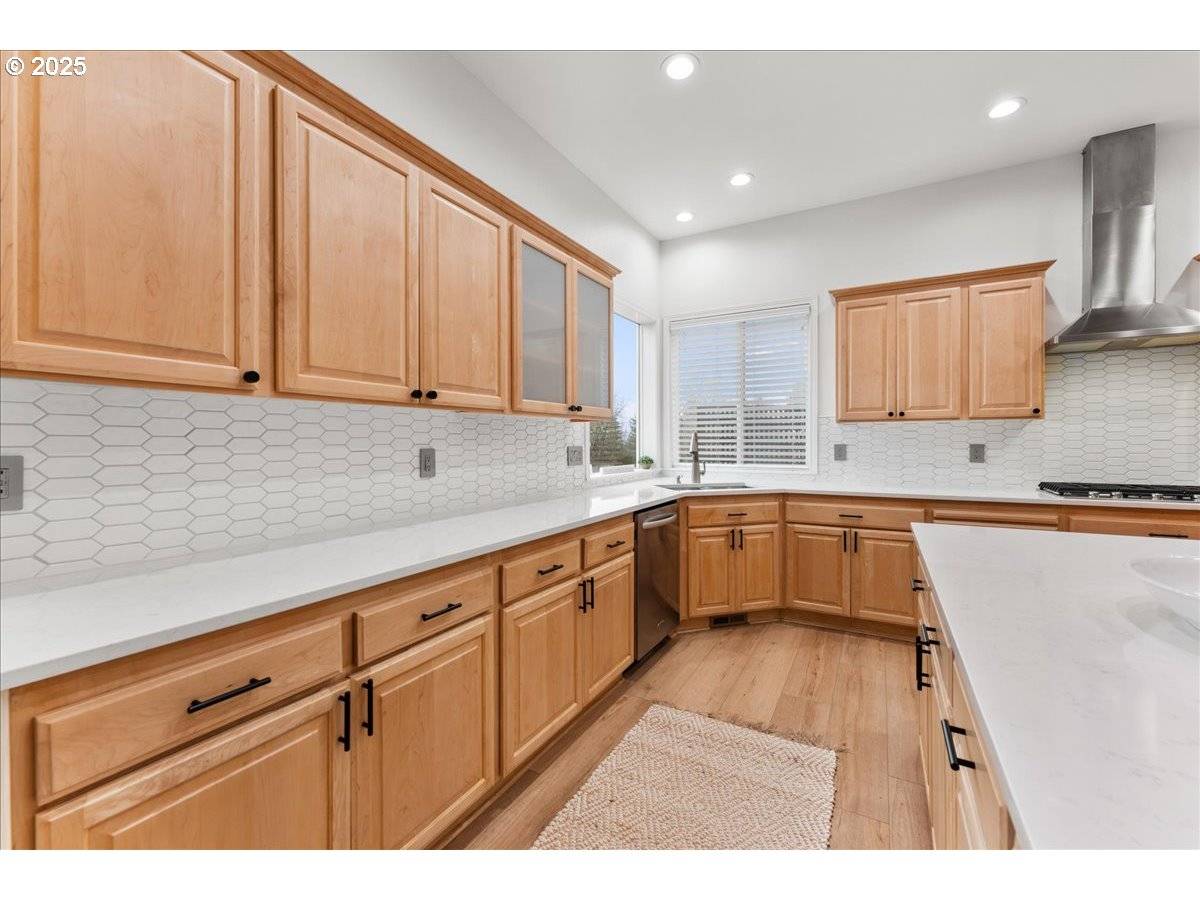5 Beds
3.1 Baths
3,837 SqFt
5 Beds
3.1 Baths
3,837 SqFt
OPEN HOUSE
Sat Apr 05, 11:00am - 2:00pm
Sun Apr 06, 1:00pm - 3:00pm
Key Details
Property Type Single Family Home
Sub Type Single Family Residence
Listing Status Active
Purchase Type For Sale
Square Footage 3,837 sqft
Price per Sqft $243
MLS Listing ID 211090816
Style Traditional
Bedrooms 5
Full Baths 3
HOA Fees $141/qua
Year Built 2002
Annual Tax Amount $9,857
Tax Year 2024
Lot Size 7,840 Sqft
Property Sub-Type Single Family Residence
Property Description
Location
State OR
County Washington
Area _150
Rooms
Basement Daylight, Exterior Entry, Finished
Interior
Interior Features Central Vacuum, Garage Door Opener, High Ceilings, High Speed Internet, Laundry, Luxury Vinyl Plank, Quartz, Soaking Tub, Tile Floor, Vaulted Ceiling, Wallto Wall Carpet, Washer Dryer
Heating Forced Air95 Plus
Cooling Central Air
Fireplaces Number 1
Fireplaces Type Gas
Appliance Builtin Oven, Cooktop, Dishwasher, Disposal, Free Standing Refrigerator, Gas Appliances, Island, Microwave, Pantry, Plumbed For Ice Maker, Quartz, Range Hood, Stainless Steel Appliance, Tile
Exterior
Exterior Feature Covered Patio, Deck, Fenced, Gas Hookup, Sprinkler, Yard
Parking Features Attached
Garage Spaces 2.0
View Territorial, Trees Woods
Roof Type Composition
Accessibility GarageonMain, NaturalLighting, UtilityRoomOnMain, WalkinShower
Garage Yes
Building
Lot Description Level, Terraced
Story 3
Foundation Slab
Sewer Public Sewer
Water Public Water
Level or Stories 3
Schools
Elementary Schools Scholls Hts
Middle Schools Conestoga
High Schools Mountainside
Others
Senior Community No
Acceptable Financing Cash, Conventional
Listing Terms Cash, Conventional
Virtual Tour https://youtu.be/qThlXQHOhUE

16037 SW Upper Boones Ferry Rd Suite 150, Tigard, OR, 97224






