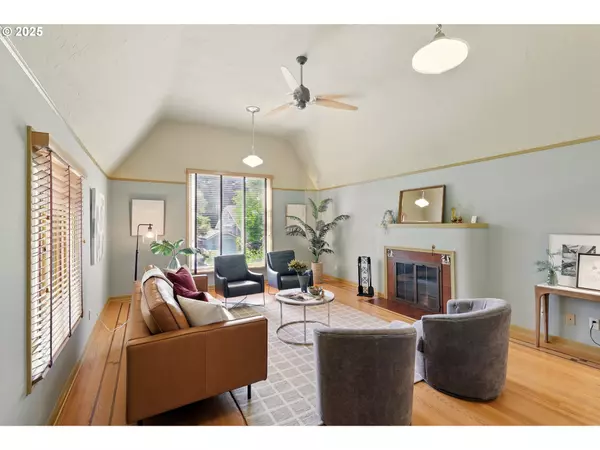GET MORE INFORMATION
Bought with Cascade Hasson Sotheby's International Realty
$ 930,000
$ 949,000 2.0%
4 Beds
2 Baths
3,325 SqFt
$ 930,000
$ 949,000 2.0%
4 Beds
2 Baths
3,325 SqFt
Key Details
Sold Price $930,000
Property Type Single Family Home
Sub Type Single Family Residence
Listing Status Sold
Purchase Type For Sale
Square Footage 3,325 sqft
Price per Sqft $279
Subdivision Beaumont/Alameda
MLS Listing ID 478255273
Sold Date 07/18/25
Style English
Bedrooms 4
Full Baths 2
Year Built 1940
Annual Tax Amount $9,836
Tax Year 2024
Lot Size 5,227 Sqft
Property Sub-Type Single Family Residence
Property Description
Location
State OR
County Multnomah
Area _142
Rooms
Basement Full Basement, Unfinished
Interior
Interior Features Hardwood Floors, Wood Floors
Heating Forced Air
Cooling Central Air
Fireplaces Number 1
Fireplaces Type Wood Burning
Appliance Dishwasher, Free Standing Gas Range
Exterior
Parking Features TuckUnder
Garage Spaces 1.0
Roof Type Composition
Garage Yes
Building
Lot Description Level, Sloped
Story 3
Sewer Public Sewer
Water Public Water
Level or Stories 3
Schools
Elementary Schools Alameda
Middle Schools Beaumont
High Schools Grant
Others
Senior Community No
Acceptable Financing Cash, Contract, Conventional, OwnerWillCarry
Listing Terms Cash, Contract, Conventional, OwnerWillCarry

16037 SW Upper Boones Ferry Rd Suite 150, Tigard, OR, 97224






