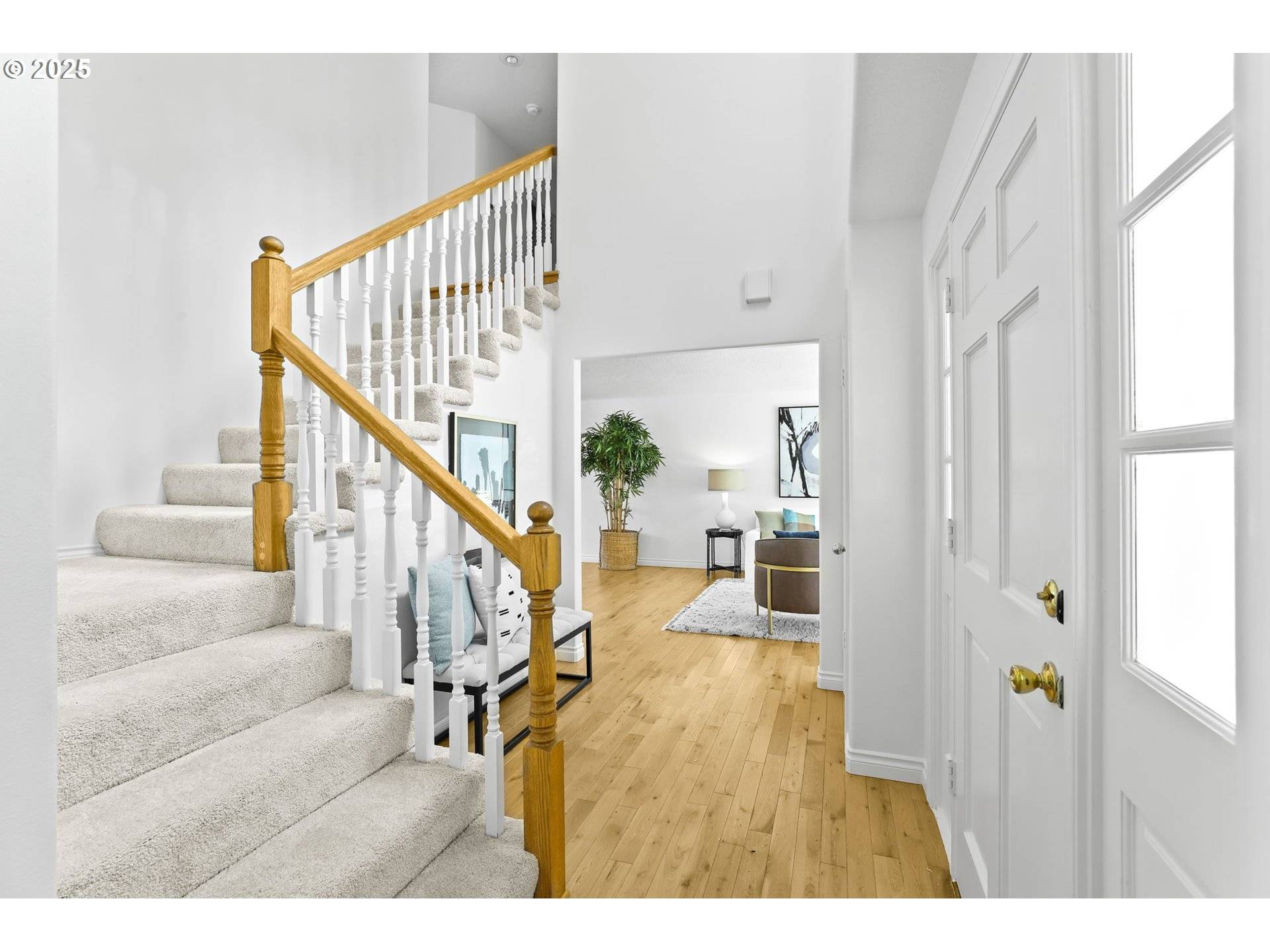3 Beds
2.1 Baths
1,990 SqFt
3 Beds
2.1 Baths
1,990 SqFt
OPEN HOUSE
Sat Jun 14, 1:30pm - 3:30pm
Key Details
Property Type Townhouse
Sub Type Attached
Listing Status Active
Purchase Type For Sale
Square Footage 1,990 sqft
Price per Sqft $301
Subdivision Shanako Ridge
MLS Listing ID 299624180
Style Traditional
Bedrooms 3
Full Baths 2
HOA Fees $80/ann
Year Built 1993
Annual Tax Amount $4,539
Tax Year 2024
Lot Size 8,712 Sqft
Property Sub-Type Attached
Property Description
Location
State WA
County Clark
Area _22
Zoning R-9
Rooms
Basement Crawl Space
Interior
Interior Features Garage Door Opener, Hardwood Floors, Wallto Wall Carpet, Wood Floors
Heating Forced Air
Cooling Central Air
Fireplaces Number 1
Fireplaces Type Gas
Appliance Dishwasher, Disposal, Free Standing Range, Granite, Microwave, Pantry, Range Hood, Solid Surface Countertop, Stainless Steel Appliance, Tile
Exterior
Exterior Feature Fenced, Garden, Gazebo, Patio, Sprinkler, Storm Door, Tool Shed, Water Feature, Yard
Parking Features Attached, ExtraDeep
Garage Spaces 2.0
View Seasonal
Roof Type Composition
Accessibility GarageonMain
Garage Yes
Building
Lot Description Level, Private, Seasonal
Story 2
Foundation Concrete Perimeter
Sewer Public Sewer
Water Public Water
Level or Stories 2
Schools
Elementary Schools Burton
Middle Schools Pacific
High Schools Evergreen
Others
Senior Community No
Acceptable Financing Cash, Conventional, FHA, VALoan
Listing Terms Cash, Conventional, FHA, VALoan

16037 SW Upper Boones Ferry Rd Suite 150, Tigard, OR, 97224






