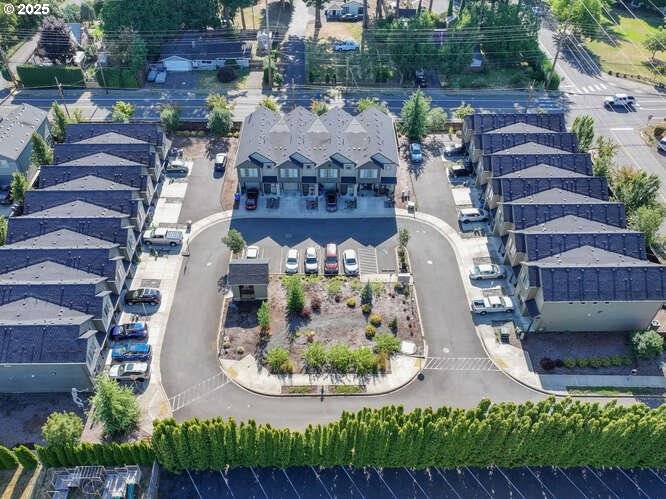REQUEST A TOUR If you would like to see this home without being there in person, select the "Virtual Tour" option and your advisor will contact you to discuss available opportunities.
In-PersonVirtual Tour
Listed by Vancouver Property Group LLC
$ 8,495,000
Est. payment | /mo
1.27 Acres Lot
$ 8,495,000
Est. payment | /mo
1.27 Acres Lot
Key Details
Property Type Multi-Family
Listing Status Active
Purchase Type For Sale
MLS Listing ID 221288458
Year Built 2018
Annual Tax Amount $56,806
Tax Year 2025
Lot Size 1.270 Acres
Property Description
All units tenant occupied! Built in 2018, this well-designed 19-unit townhouse community offers modern comfort and durable finishes throughout. Seventeen units feature a spacious 3-bedroom, 2.5-bathroom layout with 1,540 square feet, while two ADA-accommodating units offer 4 bedrooms, 3 full bathrooms, and 1,832 square feet. All homes include stylish, easy-to-maintain Luxury Vinyl Plank flooring in the main living areas, with tile flooring in bathrooms and utility rooms. Each unit features large windows and a light color palette, allowing for abundant natural light throughout, along with a fireplace that adds a cozy focal point to the living space. Contemporary kitchens are equipped with sleek granite countertops, tile backsplashes, and stainless steel appliances. For added convenience, every unit includes an attached 1-car garage, in-unit laundry, and access to guest parking.
Location
State WA
County Clark
Area _21
Zoning R-18
Rooms
Basement None
Interior
Heating Forced Air95 Plus
Cooling Central Air
Exterior
Roof Type Composition
Garage No
Building
Lot Description Level
Story 2
Sewer Public Sewer
Water Public Water
Level or Stories 2
Schools
Elementary Schools Walnut Grove
Middle Schools Gaiser
High Schools Fort Vancouver
Others
Acceptable Financing Cash, Conventional
Listing Terms Cash, Conventional

16037 SW Upper Boones Ferry Rd Suite 150, Tigard, OR, 97224






