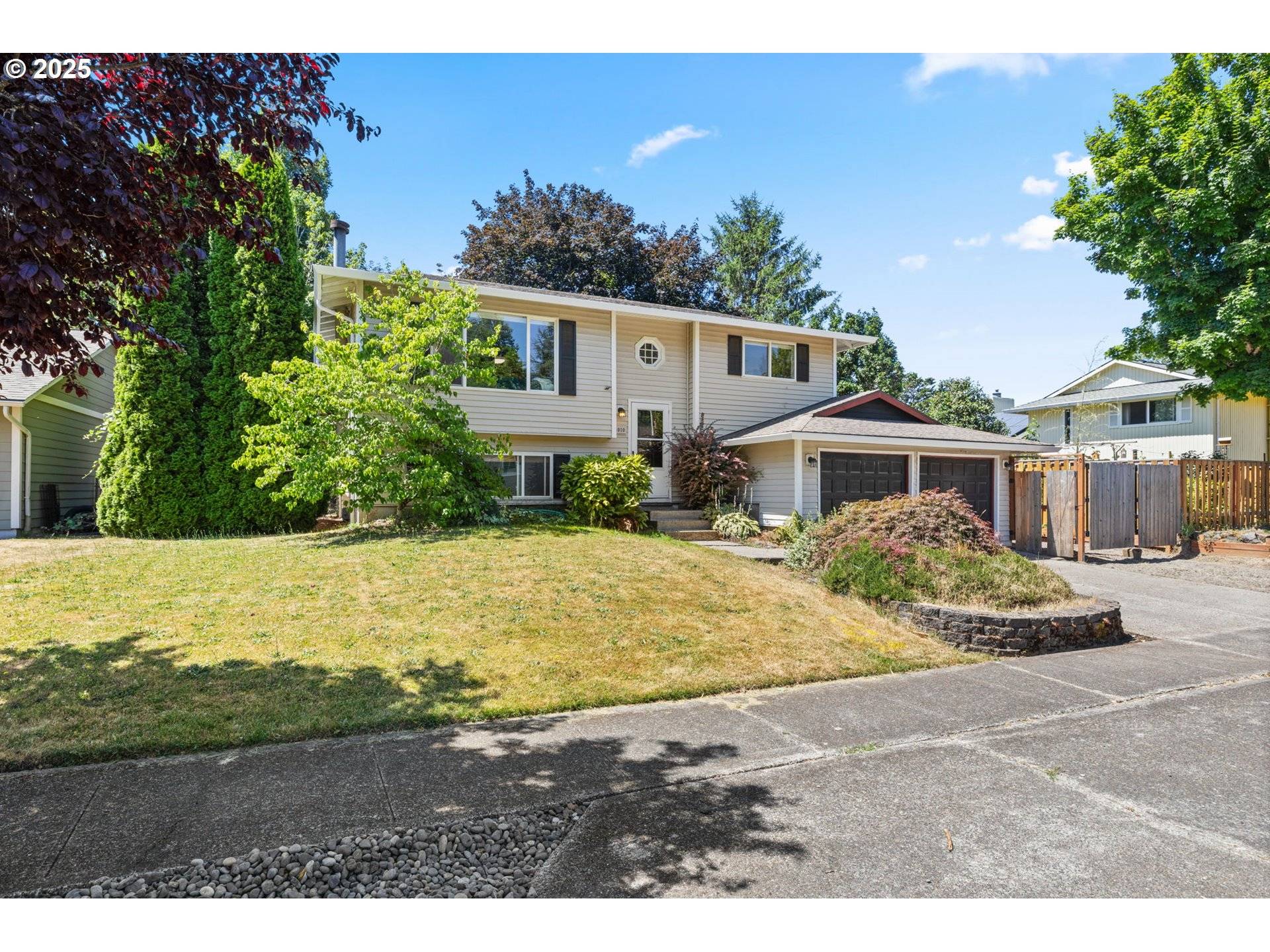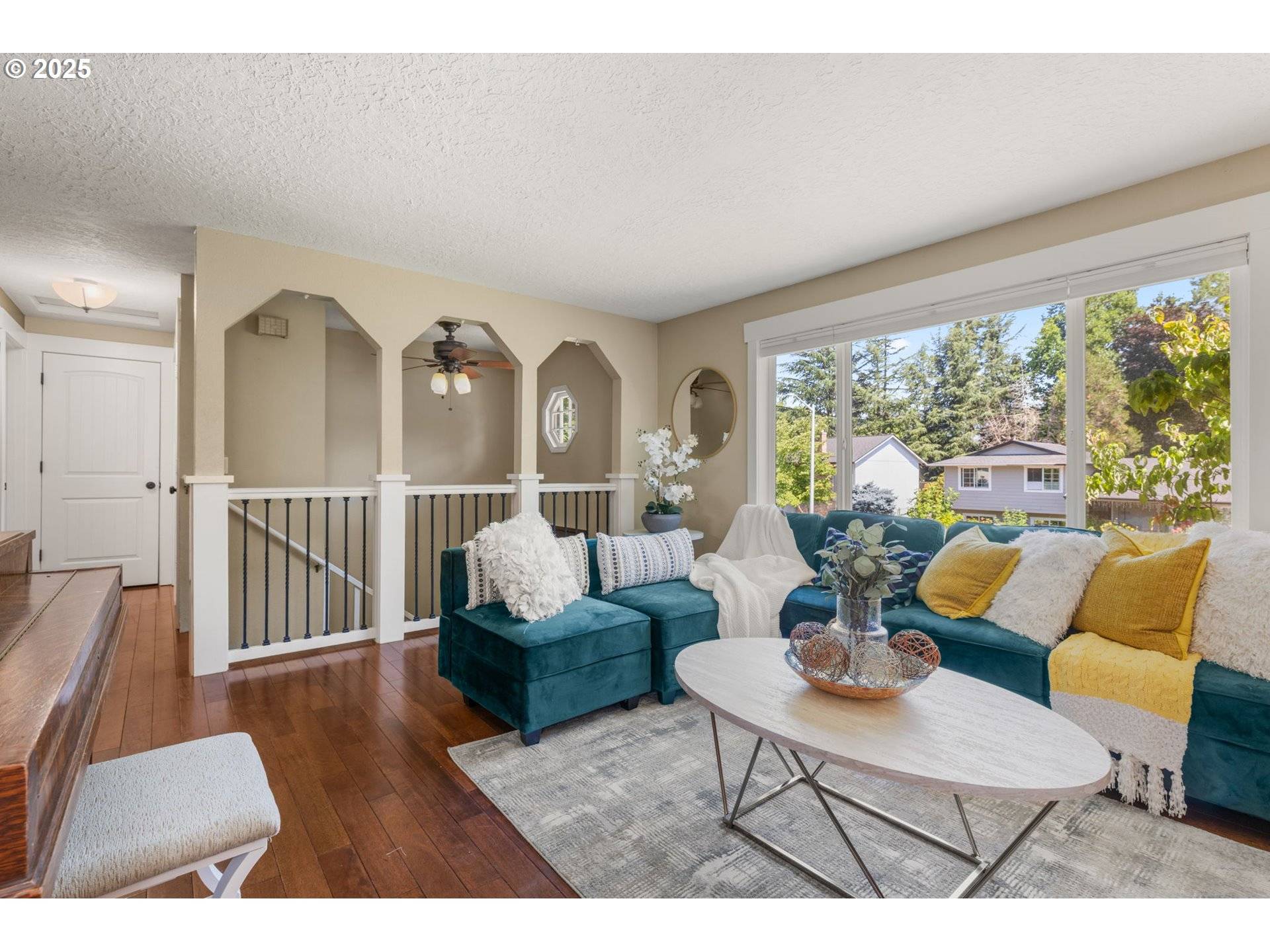4 Beds
2 Baths
1,408 SqFt
4 Beds
2 Baths
1,408 SqFt
Key Details
Property Type Single Family Home
Sub Type Single Family Residence
Listing Status Active
Purchase Type For Sale
Square Footage 1,408 sqft
Price per Sqft $319
MLS Listing ID 549327146
Style Split
Bedrooms 4
Full Baths 2
HOA Fees $23/mo
Year Built 1977
Annual Tax Amount $4,241
Tax Year 2024
Lot Size 6,969 Sqft
Property Sub-Type Single Family Residence
Property Description
Location
State OR
County Multnomah
Area _144
Rooms
Basement Finished
Interior
Interior Features Ceiling Fan, Garage Door Opener, Hardwood Floors, Laundry, Washer Dryer, Wood Floors
Heating Forced Air
Cooling Air Conditioning Ready
Appliance Dishwasher, Free Standing Range, Stainless Steel Appliance
Exterior
Exterior Feature Deck, Fenced, Fire Pit, Garden, Outbuilding, R V Parking, R V Boat Storage, Tool Shed, Yard
Parking Features Attached, Oversized
Garage Spaces 2.0
Roof Type Composition
Garage Yes
Building
Lot Description Level
Story 2
Foundation Slab
Sewer Public Sewer
Water Public Water
Level or Stories 2
Schools
Elementary Schools Sweetbriar
Middle Schools Walt Morey
High Schools Reynolds
Others
HOA Name HOA covers the pathways throughout the neighborhood (landscaping, paving, lighting). Instead of alleys there are green spaces behind all the houses.
Senior Community No
Acceptable Financing Cash, Conventional, FHA, VALoan
Listing Terms Cash, Conventional, FHA, VALoan
Virtual Tour https://www.zillow.com/view-imx/68335228-a53a-4c02-947f-a01719ee46aa?setAttribution=mls&wl=true&initialViewType=pano&utm_source=dashboard

16037 SW Upper Boones Ferry Rd Suite 150, Tigard, OR, 97224






