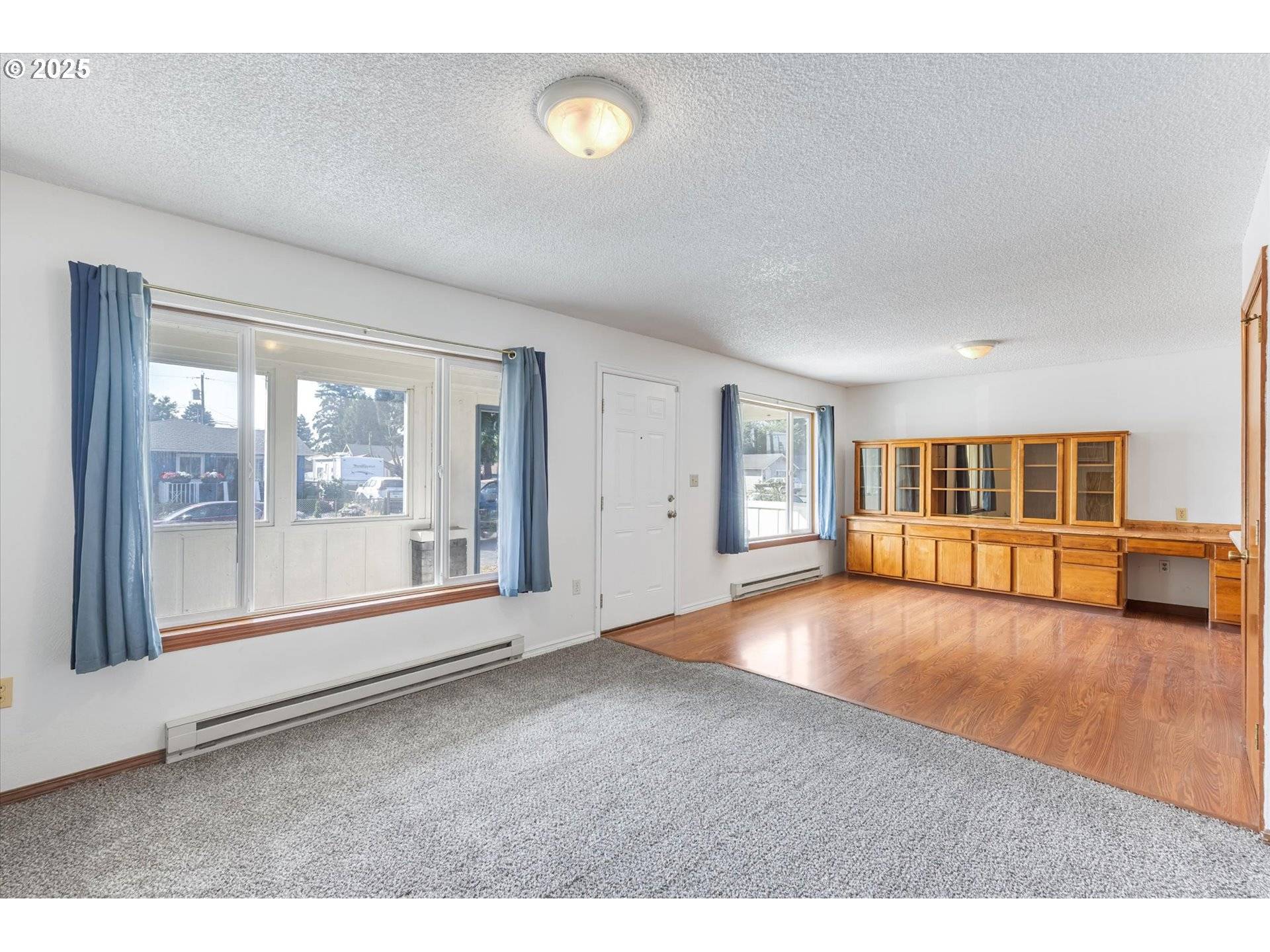4 Beds
1.1 Baths
1,266 SqFt
4 Beds
1.1 Baths
1,266 SqFt
Key Details
Property Type Single Family Home
Sub Type Single Family Residence
Listing Status Active
Purchase Type For Sale
Square Footage 1,266 sqft
Price per Sqft $260
Subdivision Highlands
MLS Listing ID 694986647
Style Stories2, Bungalow
Bedrooms 4
Full Baths 1
Year Built 1928
Annual Tax Amount $2,214
Tax Year 2024
Lot Size 4,791 Sqft
Property Sub-Type Single Family Residence
Property Description
Location
State WA
County Cowlitz
Area _82
Zoning R04
Rooms
Basement Hatch Door
Interior
Interior Features Laminate Flooring, Laundry, Vinyl Floor, Wallto Wall Carpet
Heating Baseboard, Wall Heater
Cooling Wall Unit
Appliance Dishwasher, Free Standing Range, Free Standing Refrigerator, Microwave, Plumbed For Ice Maker
Exterior
Exterior Feature Fenced, Porch, Public Road, Second Garage, Yard
Parking Features Detached, ExtraDeep, Oversized
Garage Spaces 2.0
View Territorial
Roof Type Composition
Garage Yes
Building
Lot Description Level, Public Road
Story 2
Foundation Concrete Perimeter, Slab
Sewer Public Sewer
Water Public Water
Level or Stories 2
Schools
Elementary Schools St Helens
Middle Schools Monticello
High Schools Ra Long
Others
Senior Community No
Acceptable Financing Cash, Conventional, FHA, VALoan
Listing Terms Cash, Conventional, FHA, VALoan

16037 SW Upper Boones Ferry Rd Suite 150, Tigard, OR, 97224






