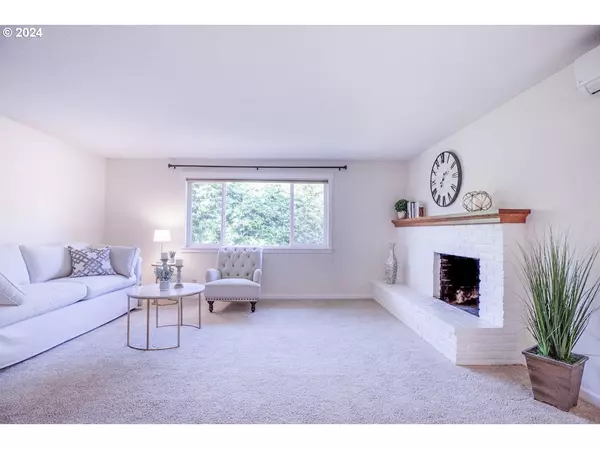Bought with Elite Realty Professionals
$448,000
$435,000
3.0%For more information regarding the value of a property, please contact us for a free consultation.
3 Beds
2 Baths
1,056 SqFt
SOLD DATE : 08/20/2024
Key Details
Sold Price $448,000
Property Type Single Family Home
Sub Type Single Family Residence
Listing Status Sold
Purchase Type For Sale
Square Footage 1,056 sqft
Price per Sqft $424
MLS Listing ID 24302542
Sold Date 08/20/24
Style Ranch
Bedrooms 3
Full Baths 2
Year Built 1965
Annual Tax Amount $3,834
Tax Year 2023
Lot Size 6,969 Sqft
Property Sub-Type Single Family Residence
Property Description
JUST LISTED!!! An exceptional single-level home in the sought after North Gilham neighborhood, set on a .16-acre lot. The living room features a cozy wood-burning fireplace and expansive windows that fill the space with natural light. Enjoy a modern kitchen with granite countertops, stainless steel appliances, and tiled flooring. Step out from the dining area onto a covered patio. The primary bedroom includes a full bathroom with a tiled shower. Bedroom #2 offers french doors to a small deck. The backyard is fully fenced with a paver entertainment area, space for gardening, and a new shed with a dog run. Garage offers utility sink. Refrigerator, washer and dryer are included. Conveniently located near shopping, 4J schools, and the Eugene Swim and Tennis Club. Just a short 10-15 minute drive to the University of Oregon and downtown Eugene, with the Eugene Airport only eight miles away. Join us for an open house on Saturday, June 1st, from 1:00 pm to 3:00 pm and Sunday, June 2nd, from 1:00 pm to 3:00pm.
Location
State OR
County Lane
Area _241
Rooms
Basement Crawl Space
Interior
Interior Features Garage Door Opener, Granite, Tile Floor, Washer Dryer
Heating Ductless, Heat Pump, Wall Heater
Cooling Heat Pump, Wall Unit
Fireplaces Number 1
Fireplaces Type Wood Burning
Appliance Cooktop, Disposal, Free Standing Range, Granite, Microwave, Stainless Steel Appliance, Tile
Exterior
Exterior Feature Covered Patio, Dog Run, Fenced, Garden, Tool Shed, Yard
Parking Features Attached
Garage Spaces 2.0
Roof Type Composition
Accessibility GarageonMain, GroundLevel, MinimalSteps, OneLevel, Pathway, UtilityRoomOnMain, WalkinShower
Garage Yes
Building
Lot Description Level
Story 1
Foundation Concrete Perimeter
Sewer Public Sewer
Water Public Water
Level or Stories 1
Schools
Elementary Schools Gilham
Middle Schools Cal Young
High Schools Sheldon
Others
Senior Community No
Acceptable Financing Cash, Conventional, FHA, VALoan
Listing Terms Cash, Conventional, FHA, VALoan
Read Less Info
Want to know what your home might be worth? Contact us for a FREE valuation!

Our team is ready to help you sell your home for the highest possible price ASAP


16037 SW Upper Boones Ferry Rd Suite 150, Tigard, OR, 97224






