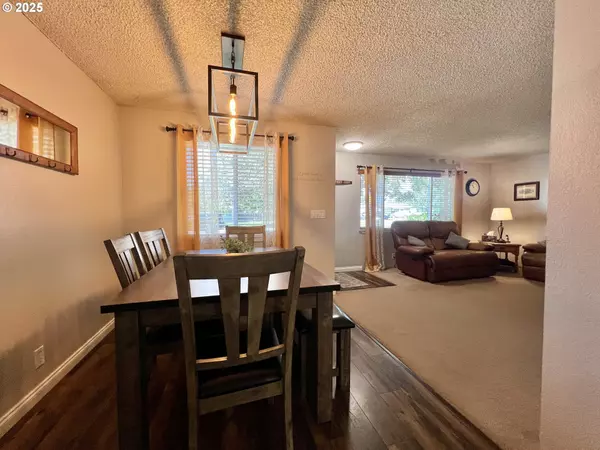Bought with eXp Realty, LLC
$285,000
$274,900
3.7%For more information regarding the value of a property, please contact us for a free consultation.
3 Beds
1 Bath
1,024 SqFt
SOLD DATE : 07/11/2025
Key Details
Sold Price $285,000
Property Type Single Family Home
Sub Type Single Family Residence
Listing Status Sold
Purchase Type For Sale
Square Footage 1,024 sqft
Price per Sqft $278
MLS Listing ID 441508923
Sold Date 07/11/25
Style Stories1
Bedrooms 3
Full Baths 1
Year Built 1978
Annual Tax Amount $1,815
Tax Year 2024
Lot Size 9,583 Sqft
Property Sub-Type Single Family Residence
Property Description
From the moment you park in front of this home, you'll notice the pride of ownership - this home has been well maintained through the years. The practical design of this 3 bed, 1 bath home makes the most of every square foot. Living, dining and kitchen each have it's own definition without a boxed in feeling. Natural light comes in from the large living and dining windows. Interior painted in neutral wall color. Laminate flooring in the kitchen and dining (3yrs old). Stainless steel appliances are included (Fridge, Range, Micro, Dishwasher). Have peace of mind with the HVAC system that was updated about 2 yrs ago. Attached single car garage for parking or hobbies. You'll enjoy the backyard oasis throughout the year - concrete patio for BBQ's, area for firepit, WiFi timed underground sprinklers for easy lawn care, lots of blooming flowers and mature trees (great for Christmas lights). Easy access to I84 when needed or if you need to commute to work. Come take a look and see how perfect this home is for you!
Location
State OR
County Umatilla
Area _432
Rooms
Basement Crawl Space
Interior
Interior Features Garage Door Opener, Laminate Flooring, Vinyl Floor, Wallto Wall Carpet
Heating Forced Air
Cooling Central Air
Appliance Dishwasher, Free Standing Range, Free Standing Refrigerator, Microwave, Stainless Steel Appliance
Exterior
Exterior Feature Fenced, Patio, Sprinkler, Yard
Parking Features Attached
Garage Spaces 1.0
Roof Type Composition
Garage Yes
Building
Lot Description Level
Story 1
Foundation Stem Wall
Sewer Public Sewer
Water Public Water
Level or Stories 1
Schools
Elementary Schools Stanfield
Middle Schools Stanfield
High Schools Stanfield
Others
Senior Community No
Acceptable Financing Cash, Conventional, FHA, VALoan
Listing Terms Cash, Conventional, FHA, VALoan
Read Less Info
Want to know what your home might be worth? Contact us for a FREE valuation!

Our team is ready to help you sell your home for the highest possible price ASAP

16037 SW Upper Boones Ferry Rd Suite 150, Tigard, OR, 97224






