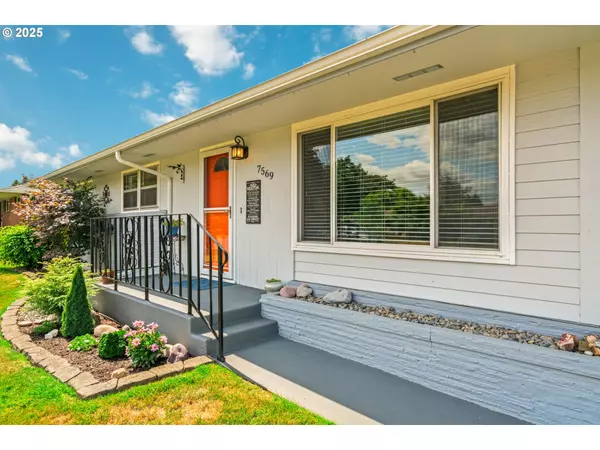Bought with Windermere Northwest Living
$540,000
$519,900
3.9%For more information regarding the value of a property, please contact us for a free consultation.
3 Beds
2 Baths
1,260 SqFt
SOLD DATE : 08/26/2025
Key Details
Sold Price $540,000
Property Type Single Family Home
Sub Type Single Family Residence
Listing Status Sold
Purchase Type For Sale
Square Footage 1,260 sqft
Price per Sqft $428
MLS Listing ID 429011399
Sold Date 08/26/25
Style Stories1, Ranch
Bedrooms 3
Full Baths 2
Year Built 1956
Annual Tax Amount $4,069
Tax Year 2025
Lot Size 9,583 Sqft
Property Sub-Type Single Family Residence
Property Description
This Heights gem is truly turn-key and exudes pride of ownership! A one level home offering comfortably appointed rooms where the updates have already been made. Ask your real estate agent to see the list of amenities...everything from plumbing and electrical to the water heater and roof have been taken care of. You can simply move in and enjoy features like: the large backyard with space to entertain or relax, the stylish kitchen with solid surface quartz counters and stainless appliances, the warmth and character of hardwood floors throughout, or getting cozy next to one of 2 fireplaces. With the convenient proximity to shopping/parks and easy access for your commute, you won't want to miss the opportunity to call this home!
Location
State WA
County Clark
Area _23
Rooms
Basement Crawl Space
Interior
Interior Features Garage Door Opener, Hardwood Floors, Laundry, Quartz, Tile Floor
Heating Forced Air95 Plus
Cooling Central Air
Fireplaces Number 2
Fireplaces Type Gas, Wood Burning
Appliance Dishwasher, Double Oven, Free Standing Refrigerator, Gas Appliances, Microwave, Quartz, Stainless Steel Appliance
Exterior
Exterior Feature Fenced, Free Standing Hot Tub, Patio, Tool Shed, Yard
Parking Features Attached
Garage Spaces 2.0
Roof Type Composition
Accessibility GarageonMain, MainFloorBedroomBath, MinimalSteps, OneLevel, RollinShower, UtilityRoomOnMain
Garage Yes
Building
Lot Description Level
Story 1
Foundation Concrete Perimeter
Sewer Public Sewer
Water Public Water
Level or Stories 1
Schools
Elementary Schools Marshall
Middle Schools Mcloughlin
High Schools Fort Vancouver
Others
Senior Community No
Acceptable Financing Cash, Conventional, FHA, VALoan
Listing Terms Cash, Conventional, FHA, VALoan
Read Less Info
Want to know what your home might be worth? Contact us for a FREE valuation!

Our team is ready to help you sell your home for the highest possible price ASAP

16037 SW Upper Boones Ferry Rd Suite 150, Tigard, OR, 97224






