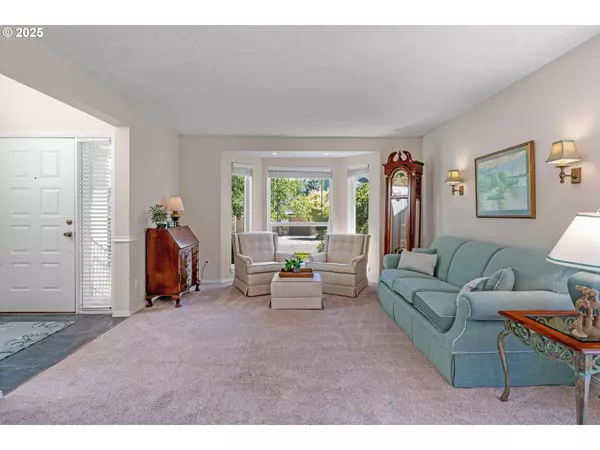Bought with Mary Harvey Realty
$579,000
$579,000
For more information regarding the value of a property, please contact us for a free consultation.
3 Beds
2 Baths
1,575 SqFt
SOLD DATE : 08/26/2025
Key Details
Sold Price $579,000
Property Type Single Family Home
Sub Type Single Family Residence
Listing Status Sold
Purchase Type For Sale
Square Footage 1,575 sqft
Price per Sqft $367
MLS Listing ID 793763647
Sold Date 08/26/25
Style Daylight Ranch
Bedrooms 3
Full Baths 2
HOA Fees $493/ann
Year Built 1996
Annual Tax Amount $5,927
Tax Year 2024
Lot Size 6,534 Sqft
Property Sub-Type Single Family Residence
Property Description
Nestled in a quiet Sherwood neighborhood, this beautifully maintained 3-bedroom, 2-bath home offers comfort, space, and timeless curb appeal with its classic brick exterior and covered front entrance. A skylight in the entryway welcomes you with natural light the moment you step inside. The thoughtfully designed floor plan includes a large living room with a cozy fireplace, and a versatile bedroom near the entry that's perfect for a home office or guest room. The kitchen features stainless steel appliances and opens to a vaulted family room with a second fireplace—creating the perfect space for gatherings or relaxed evenings at home. A generous breakfast nook, surrounded by windows, offers peaceful views and direct access to the fenced backyard and patio area, shaded by mature trees. The private primary suite is a true retreat with vaulted ceilings, a soaking tub, step-in shower, double vanity, and a walk-in closet. Two additional bedrooms, a full hall bath, and a dedicated laundry room provide convenience and flexibility. Additional highlights include an attached 2-car garage and a location that combines neighborhood charm with nearby parks, schools, and shopping. This inviting one-level home has everything you need—and more.
Location
State OR
County Washington
Area _151
Rooms
Basement Crawl Space
Interior
Interior Features Ceiling Fan, Garage Door Opener, Hardwood Floors, Laundry, Washer Dryer
Heating Forced Air
Cooling Central Air
Fireplaces Number 1
Fireplaces Type Gas
Appliance Builtin Range, Dishwasher, Free Standing Refrigerator, Microwave, Stainless Steel Appliance
Exterior
Exterior Feature Deck, Garden, Sprinkler
Parking Features Attached
Garage Spaces 2.0
Roof Type Composition
Accessibility MinimalSteps, OneLevel
Garage Yes
Building
Lot Description Cul_de_sac, Level
Story 1
Sewer Public Sewer
Water Public Water
Level or Stories 1
Schools
Elementary Schools Middleton
Middle Schools Sherwood
High Schools Sherwood
Others
HOA Name 503-670-8111 ext.5274
Senior Community No
Acceptable Financing Conventional, FHA
Listing Terms Conventional, FHA
Read Less Info
Want to know what your home might be worth? Contact us for a FREE valuation!

Our team is ready to help you sell your home for the highest possible price ASAP

16037 SW Upper Boones Ferry Rd Suite 150, Tigard, OR, 97224






