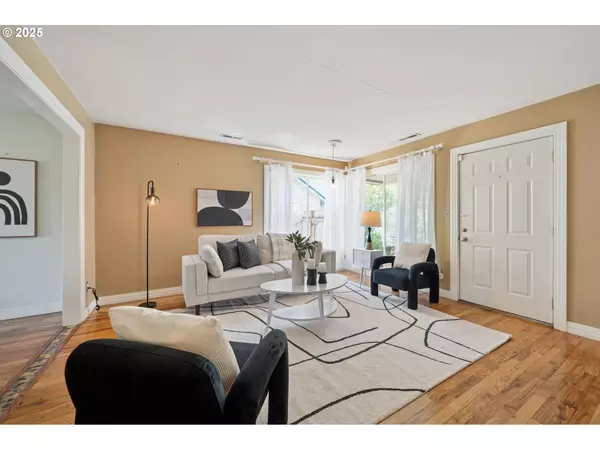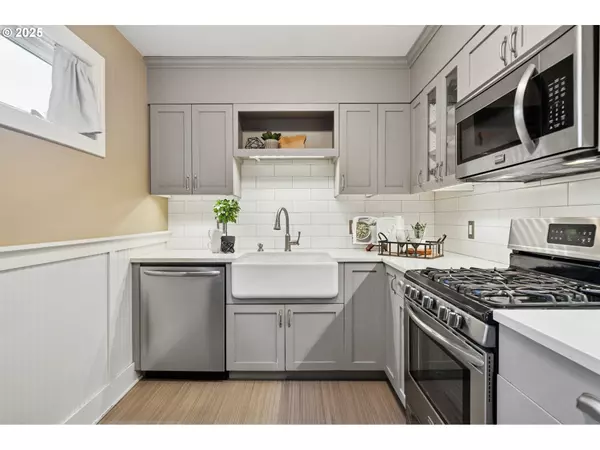Bought with Paris Group Realty LLC
$405,000
$425,000
4.7%For more information regarding the value of a property, please contact us for a free consultation.
1 Bed
1 Bath
696 SqFt
SOLD DATE : 08/29/2025
Key Details
Sold Price $405,000
Property Type Single Family Home
Sub Type Single Family Residence
Listing Status Sold
Purchase Type For Sale
Square Footage 696 sqft
Price per Sqft $581
Subdivision Woodstock
MLS Listing ID 212135738
Sold Date 08/29/25
Style Stories1, Ranch
Bedrooms 1
Full Baths 1
Year Built 1951
Annual Tax Amount $3,776
Tax Year 2024
Lot Size 4,791 Sqft
Property Sub-Type Single Family Residence
Property Description
This darling single-level ranch is move-in ready and your perfect retreat and place to call home. All the classic goodies: wood floors, remodeled kitchen, stainless steel appliances, gas cooking with hood, stone countertops, modern updated bathroom with step-in shower, central heat, attached garage and off-street parking, laundry and storage, French doors leading to a covered deck. (Current dining room could be re-purposed as a second bedroom if needed.)Delightful landscaping in fenced yard with garden beds, 2 fig trees, raspberries, garden shed — complete with detached studio. (Home office or hobbies, anyone?)Close to many Woodstock favorites: Keepers Coffee, New Seasons Market, Nudi Noodle, Woodstock Farmers Market, and The Heist food cart pod. Love nature? This home sits between Woodstock Park, Brentwood Park, and Mt. Scott Park — take your pick!Come tour this one today!
Location
State OR
County Multnomah
Area _143
Zoning RM1
Rooms
Basement Crawl Space
Interior
Interior Features Hardwood Floors
Heating Forced Air
Appliance Dishwasher, Free Standing Range, Free Standing Refrigerator, Solid Surface Countertop, Stainless Steel Appliance
Exterior
Exterior Feature Covered Deck, Fenced, Garden, Outbuilding, Raised Beds, Security Lights, Tool Shed
Parking Features Attached
Garage Spaces 1.0
Roof Type Composition
Garage Yes
Building
Lot Description Level
Story 1
Foundation Concrete Perimeter
Sewer Public Sewer
Water Public Water
Level or Stories 1
Schools
Elementary Schools Woodstock
Middle Schools Hosford
High Schools Cleveland
Others
Senior Community No
Acceptable Financing Cash, Conventional, FHA, VALoan
Listing Terms Cash, Conventional, FHA, VALoan
Read Less Info
Want to know what your home might be worth? Contact us for a FREE valuation!

Our team is ready to help you sell your home for the highest possible price ASAP

16037 SW Upper Boones Ferry Rd Suite 150, Tigard, OR, 97224






